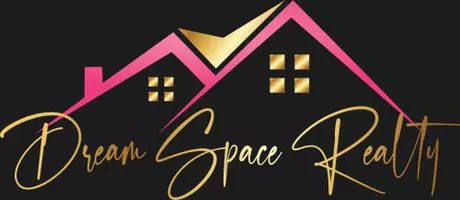$365,000
$365,000
For more information regarding the value of a property, please contact us for a free consultation.
3 Beds
2 Baths
1,428 SqFt
SOLD DATE : 11/01/2025
Key Details
Sold Price $365,000
Property Type Single Family Home
Sub Type Single Family Residence
Listing Status Sold
Purchase Type For Sale
Square Footage 1,428 sqft
Price per Sqft $255
MLS Listing ID 225116349
Sold Date 11/01/25
Bedrooms 3
Full Baths 2
HOA Y/N No
Year Built 1976
Lot Size 6,599 Sqft
Acres 0.1515
Property Sub-Type Single Family Residence
Source MLS Metrolist
Property Description
Great Investment Opportunity with Key Upgrades! This home has many important updates already done, including paid-off solar, dual-pane windows, laminate flooring, a newer roof, and a newer water heater. The bedrooms are cozy in size, but the layout makes good use of the space. The kitchen and primary bathroom are ready for a refresh, giving the next owner a great chance to add value with updates. With the big-ticket items taken care of, this property is a smart option for buyers or investors who want a solid home with room to improve.
Location
State CA
County San Joaquin
Area 20704
Direction Hammer to North on Richland, left on Beaufort, right on Yarmouth.
Rooms
Guest Accommodations No
Master Bathroom Shower Stall(s)
Master Bedroom Walk-In Closet
Living Room Other
Dining Room Space in Kitchen
Kitchen Breakfast Area, Tile Counter
Interior
Heating Fireplace(s)
Cooling Ceiling Fan(s), Central
Flooring Carpet, Concrete, Laminate
Fireplaces Number 1
Fireplaces Type Wood Burning
Window Features Dual Pane Full
Appliance Built-In Electric Oven, Dishwasher
Laundry In Garage
Exterior
Parking Features Attached
Garage Spaces 2.0
Fence Back Yard
Utilities Available Sewer Connected, Electric
Roof Type Composition
Street Surface Paved
Porch Covered Patio
Private Pool No
Building
Lot Description Dead End
Story 1
Foundation Raised
Sewer Sewer in Street
Water Public
Schools
Elementary Schools Lincoln Unified
Middle Schools Lodi Unified
High Schools Lodi Unified
School District San Joaquin
Others
Senior Community No
Tax ID 082-090-41
Special Listing Condition Offer As Is
Read Less Info
Want to know what your home might be worth? Contact us for a FREE valuation!

Our team is ready to help you sell your home for the highest possible price ASAP

Bought with BHG Reliance Partners

"My job is to find and attract mastery-based agents to the office, protect the culture, and make sure everyone is happy! "






