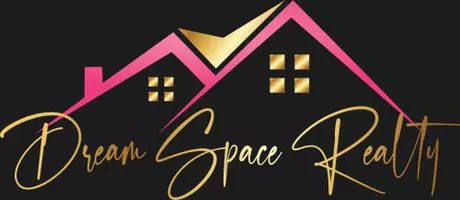$573,000
$589,000
2.7%For more information regarding the value of a property, please contact us for a free consultation.
3 Beds
2 Baths
1,912 SqFt
SOLD DATE : 10/30/2025
Key Details
Sold Price $573,000
Property Type Single Family Home
Sub Type Single Family Residence
Listing Status Sold
Purchase Type For Sale
Square Footage 1,912 sqft
Price per Sqft $299
Subdivision Cameron Park North
MLS Listing ID 225107011
Sold Date 10/30/25
Bedrooms 3
Full Baths 2
HOA Y/N No
Year Built 1974
Lot Size 0.360 Acres
Acres 0.36
Property Sub-Type Single Family Residence
Source MLS Metrolist
Property Description
Charming Cameron Park Retreat nestled in a serene, private wooded setting just seconds to Cameron Park Country Club. This inviting 3-bedroom, 2-bath home offers 1,912 sq ft of comfortable living. The spacious living room features a wood-burning fireplace. Kitchen and open dining area provide an ideal space for everyday living and entertaining. The large backyard offers endless possibilities for gardening, play, or outdoor gatherings, while the 2-car garage adds convenience and storage. Close to shopping and freeway.
Location
State CA
County El Dorado
Area 12601
Direction Country club to Fairway Dr
Rooms
Guest Accommodations No
Living Room Cathedral/Vaulted, Great Room
Dining Room Formal Area
Kitchen Ceramic Counter
Interior
Interior Features Cathedral Ceiling
Heating Central, Fireplace(s), Wood Stove
Cooling Ceiling Fan(s), Central
Flooring Carpet, Concrete, Tile
Fireplaces Number 1
Fireplaces Type Living Room, Raised Hearth, Stone, Family Room, Wood Burning
Appliance Hood Over Range, Dishwasher, Disposal, Microwave, Double Oven, Electric Cook Top, Warming Drawer
Laundry Dryer Included, Washer Included, Inside Area, Inside Room
Exterior
Exterior Feature Balcony
Parking Features Attached, Garage Door Opener
Garage Spaces 2.0
Fence Fenced
Utilities Available Electric
View Woods
Roof Type Composition
Topography Level
Street Surface Paved
Private Pool No
Building
Lot Description Auto Sprinkler F&R
Story 1
Foundation Raised
Sewer Public Sewer
Water Public
Architectural Style Ranch
Schools
Elementary Schools Buckeye Union
Middle Schools Buckeye Union
High Schools Black Oak Mine
School District El Dorado
Others
Senior Community No
Tax ID 082-073-016-000
Special Listing Condition Other
Pets Allowed Yes
Read Less Info
Want to know what your home might be worth? Contact us for a FREE valuation!

Our team is ready to help you sell your home for the highest possible price ASAP

Bought with Folsom Lake Realty

"My job is to find and attract mastery-based agents to the office, protect the culture, and make sure everyone is happy! "






