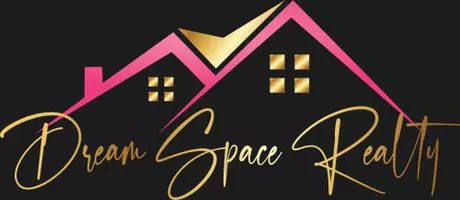$1,100,000
$1,079,000
1.9%For more information regarding the value of a property, please contact us for a free consultation.
4 Beds
3 Baths
2,504 SqFt
SOLD DATE : 06/23/2025
Key Details
Sold Price $1,100,000
Property Type Single Family Home
Sub Type Single Family Residence
Listing Status Sold
Purchase Type For Sale
Square Footage 2,504 sqft
Price per Sqft $439
Subdivision Marina Village
MLS Listing ID 225071654
Sold Date 06/23/25
Bedrooms 4
Full Baths 3
HOA Y/N No
Year Built 1984
Lot Size 0.400 Acres
Acres 0.4
Property Sub-Type Single Family Residence
Source MLS Metrolist
Property Description
Backyard Oasis meets beautifully updated interior in this custom single-story 4 bed, 3 bath home in desirable Lake Forest/Marina Village. Enjoy a stunning 20x36 PebbleTec pool (2017) with cabo shelf, swim-up bar, sheer descents & LED lighting. The backyard also features 670 SF of stamped concrete, gazebo with lights/fan, built-in BBQ island, gas firepit, flagstone walkways, lush palms, raised garden/play space & gated RV/boat parking with Tuff shed. Inside, an open floor plan offers vaulted ceilings, recessed lighting & a remote 4th bedroom with full bath & yard access. The remodeled kitchen includes granite counters, SS appliances, Dacor cooktop, farmhouse sink, double ovens & pull-out drawers. The spacious primary suite features a walk-in closet, French doors & a gorgeous 2024 bath remodel. Other highlights: newer HVAC, smart thermostat, crown molding, plantation shutters, whole house fan, drip irrigation & updated landscaping. Walking distance to shopping, restaurants & Folsom Lake!
Location
State CA
County El Dorado
Area 12602
Direction Please use GPS
Rooms
Family Room Cathedral/Vaulted, Great Room
Guest Accommodations No
Master Bathroom Shower Stall(s), Double Sinks, Multiple Shower Heads, Walk-In Closet, Window
Master Bedroom Outside Access, Sitting Area
Living Room Cathedral/Vaulted
Dining Room Breakfast Nook, Dining Bar, Dining/Family Combo, Space in Kitchen
Kitchen Breakfast Area, Pantry Closet, Granite Counter
Interior
Interior Features Cathedral Ceiling
Heating Central
Cooling Ceiling Fan(s), Central, Whole House Fan
Flooring Tile, Vinyl, Wood
Fireplaces Number 1
Fireplaces Type Family Room, Gas Log
Window Features Dual Pane Full,Window Coverings
Appliance Built-In Electric Oven, Gas Cook Top, Hood Over Range, Dishwasher, Disposal, Microwave, Double Oven, Plumbed For Ice Maker
Laundry Cabinets, Inside Room
Exterior
Parking Features Attached, Boat Storage, RV Access, Guest Parking Available
Garage Spaces 2.0
Fence Back Yard, Wood
Pool Built-In, On Lot
Utilities Available Cable Available, Public, Internet Available
Roof Type Tile
Topography Level,Trees Many
Street Surface Paved
Porch Covered Patio
Private Pool Yes
Building
Lot Description Auto Sprinkler F&R, Garden, Shape Regular, Landscape Back, Landscape Front
Story 1
Foundation Slab
Sewer In & Connected
Water Public
Architectural Style Contemporary
Schools
Elementary Schools Rescue Union
Middle Schools Rescue Union
High Schools El Dorado Union High
School District El Dorado
Others
Senior Community No
Tax ID 110-072-018-000
Special Listing Condition None
Pets Allowed Yes
Read Less Info
Want to know what your home might be worth? Contact us for a FREE valuation!

Our team is ready to help you sell your home for the highest possible price ASAP

Bought with Folsom Lake Realty
"My job is to find and attract mastery-based agents to the office, protect the culture, and make sure everyone is happy! "






