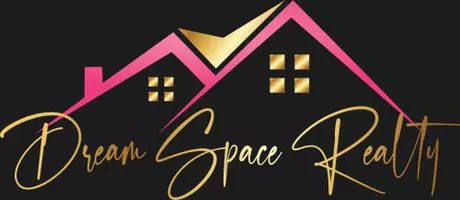$425,000
$425,000
For more information regarding the value of a property, please contact us for a free consultation.
3 Beds
3 Baths
1,214 SqFt
SOLD DATE : 08/02/2024
Key Details
Sold Price $425,000
Property Type Single Family Home
Sub Type Single Family Residence
Listing Status Sold
Purchase Type For Sale
Square Footage 1,214 sqft
Price per Sqft $350
Subdivision Willowood Cottages
MLS Listing ID 224056378
Sold Date 08/02/24
Bedrooms 3
Full Baths 2
HOA Fees $112/mo
HOA Y/N Yes
Year Built 2017
Lot Size 1,769 Sqft
Acres 0.0406
Property Sub-Type Single Family Residence
Source MLS Metrolist
Property Description
Welcome to 7884 Diamond Willow Lane, a charming 3-bedroom, 2.5-bathroom home in a gated community in Sacramento. This inviting home features a welcoming front porch and landscaped front yard. The bright and open living room has large windows for plenty of natural light. The modern kitchen is equipped with granite countertops, stainless steel appliances, and plenty of cabinet space. The primary bedroom includes an ensuite bathroom and a spacious closet, with additional bedrooms perfect for family or a home office. The community offers a playground and well-maintained common areas. Conveniently located close to shopping, dining, and entertainment, and just a short drive to downtown Sacramento.
Location
State CA
County Sacramento
Area 10828
Direction From 99 take Mack Rd East, right onto Alta Valley Dr toward Mack Rd East, right onto Power Inn Rd, U-Turn at Speilberg Way, right onto Creeping Willow ln, left onto Diamond Willow Ln, home on the left.
Rooms
Guest Accommodations No
Living Room Other
Dining Room Space in Kitchen
Kitchen Granite Counter
Interior
Heating Central
Cooling Ceiling Fan(s), Heat Pump
Flooring Carpet, Laminate, Linoleum, Tile
Window Features Dual Pane Full
Laundry Stacked Only, Upper Floor, Inside Area
Exterior
Parking Features Attached, Garage Door Opener, Garage Facing Front
Garage Spaces 1.0
Fence Back Yard
Utilities Available Cable Available, Public
Amenities Available Playground, Park
Roof Type Composition
Topography Level
Private Pool No
Building
Lot Description Auto Sprinkler Front, Street Lights, Landscape Front
Story 2
Foundation Slab
Sewer In & Connected
Water Meter on Site
Architectural Style Contemporary
Schools
Elementary Schools Elk Grove Unified
Middle Schools Elk Grove Unified
High Schools Elk Grove Unified
School District Sacramento
Others
Senior Community No
Tax ID 115-2070-019-0000
Special Listing Condition None
Read Less Info
Want to know what your home might be worth? Contact us for a FREE valuation!

Our team is ready to help you sell your home for the highest possible price ASAP

Bought with SacHomes Realty Group
"My job is to find and attract mastery-based agents to the office, protect the culture, and make sure everyone is happy! "






