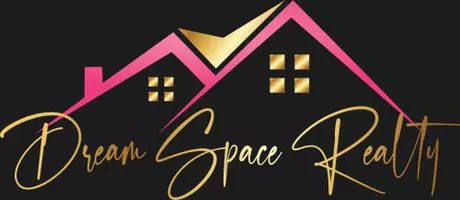$1,010,000
$999,000
1.1%For more information regarding the value of a property, please contact us for a free consultation.
4 Beds
3 Baths
3,366 SqFt
SOLD DATE : 10/06/2023
Key Details
Sold Price $1,010,000
Property Type Single Family Home
Sub Type Single Family Residence
Listing Status Sold
Purchase Type For Sale
Square Footage 3,366 sqft
Price per Sqft $300
MLS Listing ID 223083228
Sold Date 10/06/23
Bedrooms 4
Full Baths 2
HOA Y/N No
Year Built 2004
Lot Size 0.372 Acres
Acres 0.3724
Property Sub-Type Single Family Residence
Source MLS Metrolist
Property Description
Highly desirable Elissagaray Ranch Single Story home with a large loft upstairs that is perfect for a 2nd living room, game room, office or work out room! Spacious courtyard entry into the home. Three bedrooms, den with french doors and loft. Completely remodeled kitchen with huge island, many cabinets with pull out shelving, corner cabinets with lazy susan, two ovens, gas stove, over stove pot filler, stainless steel appliances, subway tile backsplash and atrium window. Kitchen opens to family room with fireplace and custom built in shelving. Formal living room/dining combo with beautiful columns and french doors leading to the backyard. NEWER wood floors. Carpet in bedrooms. Oversized primary bedroom with two closets. Large walkin closet with closet organizer. Primary bathroom features NEWER flooring, NEWER walk-in shower with handrail. Inside laundry with sink and tons of cabinets. Plantation shutters. Huge backyard with patio overhang shed and fruit trees. Plenty of room for a pool!
Location
State CA
County San Joaquin
Area 20601
Direction Roger Drive to Amatchi Ct
Rooms
Guest Accommodations No
Living Room Other
Dining Room Space in Kitchen
Kitchen Pantry Closet, Island
Interior
Heating Central
Cooling Central
Flooring Carpet, Linoleum, Tile, Wood
Fireplaces Number 1
Fireplaces Type Family Room
Laundry Cabinets, Sink, Inside Area, Inside Room
Exterior
Parking Features Attached
Garage Spaces 2.0
Utilities Available Public
Roof Type Composition
Private Pool No
Building
Lot Description Auto Sprinkler Front, Corner, Cul-De-Sac
Story 1
Foundation Slab
Sewer In & Connected
Water Public
Schools
Elementary Schools Jefferson
Middle Schools Jefferson
High Schools Tracy Unified
School District San Joaquin
Others
Senior Community No
Tax ID 252-350-24
Special Listing Condition None
Read Less Info
Want to know what your home might be worth? Contact us for a FREE valuation!

Our team is ready to help you sell your home for the highest possible price ASAP

Bought with Keller Williams Realty
"My job is to find and attract mastery-based agents to the office, protect the culture, and make sure everyone is happy! "






