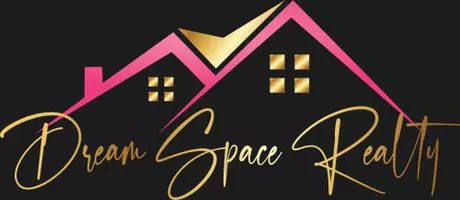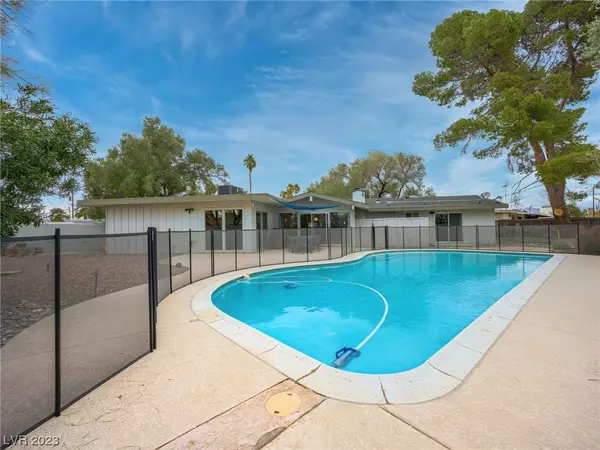$610,000
$600,000
1.7%For more information regarding the value of a property, please contact us for a free consultation.
4 Beds
3 Baths
2,511 SqFt
SOLD DATE : 05/02/2023
Key Details
Sold Price $610,000
Property Type Single Family Home
Sub Type Single Family Residence
Listing Status Sold
Purchase Type For Sale
Square Footage 2,511 sqft
Price per Sqft $242
Subdivision Acres Add Tr
MLS Listing ID 2479299
Sold Date 05/02/23
Style One Story
Bedrooms 4
Full Baths 1
Three Quarter Bath 2
Construction Status Excellent,Resale
HOA Y/N No
Year Built 1959
Annual Tax Amount $1,494
Lot Size 10,890 Sqft
Acres 0.25
Property Sub-Type Single Family Residence
Property Description
The best of both - classic mid-century ranch in the front and mid-century modern on the inside. This home has been artfully restored to its original design but with up-to-date materials and mechanics. The stunning kitchen is a recreation of the original including real-wood walnut cabinets, quartz counters, stainless matching appliances, subway tile backsplash and a rolling island to match. The windows and sliders are all aluminum framed with dual-pane glass. both heat and air units are less than 2 years old. The paneled family room is warm and inviting and has a picture window, a sliding door to the patio, built-in bookcases, and wet bar. Bedroom 4 is a permitted addition which could be a bedroom, yoga/art/music studio or any other hobby use you can think of. All of the European floorings in the home are "Forbo Marmoleum" for easy care, and a stylish uniform look. Outside features an over-sized pool, lots of patio space, towering pine trees and an end of the cul-de-sac location.
Location
State NV
County Clark
Zoning Single Family
Direction From Las Vegas Blvd and Oakey, East on Oakey to 8th PLACE (between 8th Street and 9th Street). South on 8th Place to the last house on the left.
Interior
Interior Features Bedroom on Main Level, Ceiling Fan(s), Primary Downstairs, Paneling/Wainscoting
Heating Central, Electric, Multiple Heating Units
Cooling Central Air, Electric, 2 Units
Flooring Linoleum, Vinyl
Fireplaces Number 1
Fireplaces Type Living Room, Wood Burning
Furnishings Unfurnished
Fireplace Yes
Window Features Blinds
Appliance Built-In Electric Oven, Dryer, Electric Cooktop, Disposal, Refrigerator, Washer
Laundry Electric Dryer Hookup, Laundry Closet, Main Level
Exterior
Exterior Feature Porch, Patio, Private Yard
Parking Features Attached Carport
Carport Spaces 2
Fence Block, Back Yard, Slump Stone, Wood
Pool In Ground, Private, Salt Water
Utilities Available Above Ground Utilities
Amenities Available None
View Y/N Yes
Water Access Desc Public
View City, Strip View
Roof Type Composition,Flat,Shingle
Porch Patio, Porch
Garage No
Private Pool Yes
Building
Lot Description Desert Landscaping, Sprinklers In Rear, Sprinklers In Front, Landscaped, < 1/4 Acre
Faces North
Story 1
Sewer Public Sewer
Water Public
Construction Status Excellent,Resale
Schools
Elementary Schools Park, John S., Park, John S.
Middle Schools Fremont John C.
High Schools Valley
Others
Senior Community No
Tax ID 162-03-711-013
Ownership Single Family Residential
Security Features Security System Owned
Acceptable Financing Cash, Conventional, FHA, VA Loan
Listing Terms Cash, Conventional, FHA, VA Loan
Financing Cash
Read Less Info
Want to know what your home might be worth? Contact us for a FREE valuation!

Our team is ready to help you sell your home for the highest possible price ASAP

Copyright 2025 of the Las Vegas REALTORS®. All rights reserved.
Bought with Alexandra Jones The Standard. A Real Estate

"My job is to find and attract mastery-based agents to the office, protect the culture, and make sure everyone is happy! "






