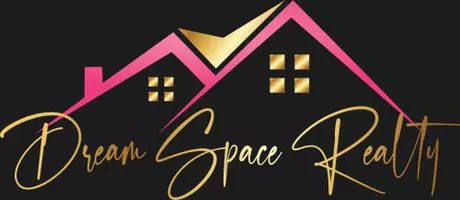$899,000
$899,000
For more information regarding the value of a property, please contact us for a free consultation.
4 Beds
3 Baths
2,697 SqFt
SOLD DATE : 12/12/2022
Key Details
Sold Price $899,000
Property Type Single Family Home
Sub Type Single Family Residence
Listing Status Sold
Purchase Type For Sale
Square Footage 2,697 sqft
Price per Sqft $333
Subdivision Wilhaggin Lake Estates
MLS Listing ID 222089051
Sold Date 12/12/22
Bedrooms 4
Full Baths 3
HOA Fees $435/mo
HOA Y/N Yes
Year Built 1975
Lot Size 8,712 Sqft
Acres 0.2
Property Sub-Type Single Family Residence
Source MLS Metrolist
Property Description
Rare opportunity in exclusive Wilhaggin Lake Estates on a private cul-de-sac which has been home to 3 CA Governors. 4 bedrooms/3 bathrooms on single floor. Lush but waterwise landscaping offers excellent curb appeal and magical views of the private lake. Spacious, light-filled open floor plan with vaulted ceilings. Two gas fireplaces. Double recessed tray ceiling with accent lighting lends elegance to the formal livingroom. Plantation shutters and 3/4 inch solid Brazilian Cherry flooring throughout. Wall of sliding glass doors opening to large deck with views of the lake. Chef's kitchen with huge Quartzite island and high end appliances. Kitchen opens to family room and dining areas. Perfect for gracious entertaining or family living. Master bedroom offers deck access and dual closets. 3 separate outdoor entertainment areas plus private fenced sideyard with spa and outbuilding. Remote 4th bedroom with bathroom and separate access is perfect for home office or guest quarters.
Location
State CA
County Sacramento
Area 10864
Direction Watt Avenue east on Fair Oaks Blvd. right on Lake Wilhaggin Drive; LWD is marked Private.
Rooms
Family Room Cathedral/Vaulted, Deck Attached, Great Room, View, Open Beam Ceiling
Guest Accommodations No
Master Bathroom Double Sinks, Tile
Master Bedroom Closet, Ground Floor, Outside Access, Sitting Area
Living Room Cathedral/Vaulted, Deck Attached, Other
Dining Room Dining Bar, Formal Area, Other
Kitchen Breakfast Area, Slab Counter, Stone Counter, Island w/Sink, Kitchen/Family Combo
Interior
Interior Features Cathedral Ceiling, Formal Entry, Storage Area(s), Open Beam Ceiling
Heating Central, Fireplace(s), Natural Gas
Cooling Central, Whole House Fan
Flooring Tile, Wood, See Remarks
Fireplaces Number 2
Fireplaces Type Living Room, Family Room
Equipment Attic Fan(s), MultiPhone Lines, Networked, Water Filter System
Window Features Window Coverings
Appliance Built-In Electric Oven, Free Standing Refrigerator, Dishwasher, Disposal, Microwave, Plumbed For Ice Maker, Self/Cont Clean Oven, Electric Cook Top, Tankless Water Heater, ENERGY STAR Qualified Appliances, See Remarks
Laundry Dryer Included, Sink, Gas Hook-Up, Ground Floor, Washer Included, Inside Area
Exterior
Exterior Feature Covered Courtyard, Dog Run
Parking Features 1/2 Car Space, Private, Attached, Covered, Enclosed, Garage Door Opener, Garage Facing Front, Interior Access
Garage Spaces 2.0
Fence Back Yard, Metal, Partial, Fenced, Wood
Utilities Available Cable Connected, Public, DSL Available, Electric, Underground Utilities, Internet Available, Natural Gas Connected
Amenities Available Park, Other
View Park, Water, Lake, Woods
Roof Type Shake
Topography Lot Grade Varies,Trees Many
Street Surface Paved
Porch Covered Deck, Uncovered Patio, Wrap Around Porch, Enclosed Patio
Private Pool No
Building
Lot Description Auto Sprinkler F&R, Cul-De-Sac, Pond Year Round, Private, Curb(s)/Gutter(s), Dead End, Garden, Shape Irregular, Lake Access, Landscape Back, Landscape Front, Low Maintenance
Story 1
Foundation Raised
Sewer In & Connected, Public Sewer
Water Treatment Equipment, Public
Schools
Elementary Schools San Juan Unified
Middle Schools San Juan Unified
High Schools San Juan Unified
School District Sacramento
Others
HOA Fee Include Insurance, MaintenanceGrounds
Senior Community No
Tax ID 292-0150-025-0000
Special Listing Condition None
Pets Allowed Yes
Read Less Info
Want to know what your home might be worth? Contact us for a FREE valuation!

Our team is ready to help you sell your home for the highest possible price ASAP

Bought with Lyon RE Davis

"My job is to find and attract mastery-based agents to the office, protect the culture, and make sure everyone is happy! "






