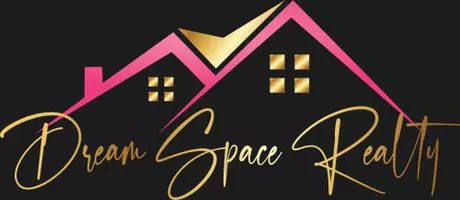
2 Beds
2 Baths
912 SqFt
2 Beds
2 Baths
912 SqFt
Key Details
Property Type Condo
Sub Type Condominium
Listing Status Active
Purchase Type For Sale
Square Footage 912 sqft
Price per Sqft $246
Subdivision Redrock Spgs Condo Amd
MLS Listing ID 2722266
Style Two Story
Bedrooms 2
Three Quarter Bath 2
Construction Status Resale
HOA Fees $280/mo
HOA Y/N Yes
Year Built 1985
Annual Tax Amount $505
Lot Size 1,742 Sqft
Acres 0.04
Property Sub-Type Condominium
Property Description
Location
State NV
County Clark
Community Pool
Zoning Multi-Family
Direction Buffalo N to Washington, Turn Rt, Rt on Rock Springs Dr, L into community. Follow street around to Building 713 on Rt.
Interior
Interior Features Bedroom on Main Level, Ceiling Fan(s), Primary Downstairs, Window Treatments
Heating Central, Gas
Cooling Central Air, Electric
Flooring Luxury Vinyl Plank
Fireplaces Number 1
Fireplaces Type Gas, Great Room
Furnishings Unfurnished
Fireplace Yes
Window Features Blinds,Double Pane Windows,Window Treatments
Appliance Dryer, Dishwasher, Disposal, Gas Range, Microwave, Refrigerator, Washer
Laundry Electric Dryer Hookup, Gas Dryer Hookup, Laundry Closet, Main Level
Exterior
Exterior Feature Patio, Sprinkler/Irrigation
Parking Features Assigned, Covered, Detached Carport, Guest
Carport Spaces 1
Fence None
Pool Community
Community Features Pool
Utilities Available Cable Available
Amenities Available Pool, Spa/Hot Tub
Water Access Desc Public
Roof Type Tile
Porch Covered, Patio
Garage No
Private Pool No
Building
Lot Description Drip Irrigation/Bubblers, Desert Landscaping, Landscaped, Rocks, < 1/4 Acre
Faces North
Story 2
Sewer Public Sewer
Water Public
Construction Status Resale
Schools
Elementary Schools Mcmillian, James B., Mcmillian, James B.
Middle Schools Becker
High Schools Cimarron-Memorial
Others
HOA Name Rock Springs HOA
HOA Fee Include Association Management,Maintenance Grounds,Reserve Fund,Trash,Water
Senior Community No
Tax ID 138-27-716-013
Acceptable Financing Cash, Conventional
Listing Terms Cash, Conventional
Virtual Tour https://www.propertypanorama.com/instaview/las/2722266


"My job is to find and attract mastery-based agents to the office, protect the culture, and make sure everyone is happy! "






