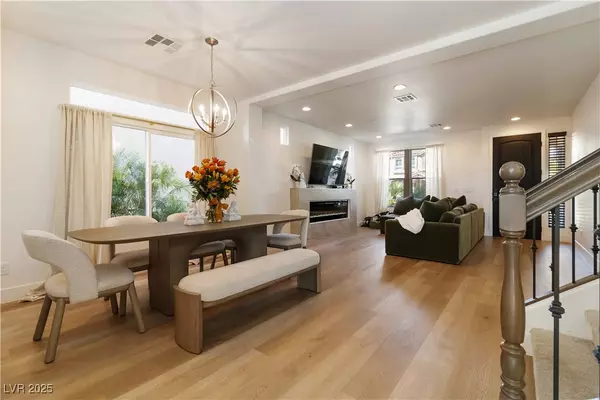
3 Beds
4 Baths
2,980 SqFt
3 Beds
4 Baths
2,980 SqFt
Key Details
Property Type Single Family Home
Sub Type Single Family Residence
Listing Status Active
Purchase Type For Rent
Square Footage 2,980 sqft
Subdivision Highlands Ranch Phase 3
MLS Listing ID 2721630
Style Two Story
Bedrooms 3
Full Baths 3
Half Baths 1
HOA Y/N Yes
Year Built 2021
Lot Size 4,356 Sqft
Acres 0.1
Property Sub-Type Single Family Residence
Property Description
Location
State NV
County Clark
Zoning Single Family
Direction Use GPS
Interior
Heating Central, Gas, Radiator(s)
Cooling Central Air, Electric, 2 Units
Flooring Ceramic Tile
Fireplaces Number 2
Fireplaces Type Electric, Family Room, Living Room
Furnishings Furnished
Fireplace Yes
Appliance Built-In Electric Oven, Dryer, Dishwasher, Disposal, Microwave, Refrigerator, Water Softener, Tankless Water Heater, Washer/Dryer, Washer/DryerAllInOne, Washer
Laundry Gas Dryer Hookup, Main Level
Exterior
Exterior Feature Built-in Barbecue, Barbecue, Patio, Private Yard, Sprinkler/Irrigation
Parking Features Attached, Epoxy Flooring, Garage, Garage Door Opener, Private, Shelves, Storage
Garage Spaces 2.0
Fence Brick, Back Yard
Pool In Ground, Private, Salt Water
Utilities Available Cable Available
View Y/N Yes
View City, Strip View
Roof Type Pitched,Tile
Porch Patio
Garage Yes
Private Pool Yes
Building
Lot Description Drip Irrigation/Bubblers, Desert Landscaping, Landscaped
Faces West
Story 2
Sewer Public Sewer
Schools
Elementary Schools Ries, Aldeane Comito, Ries, Aldeane Comito
Middle Schools Tarkanian
High Schools Desert Oasis
Others
Pets Allowed false
HOA Name Highlands Ranch
Senior Community No
Tax ID 176-25-515-181
Security Features Security System Owned
Pets Allowed No
Virtual Tour https://www.propertypanorama.com/instaview/las/2721630


"My job is to find and attract mastery-based agents to the office, protect the culture, and make sure everyone is happy! "






