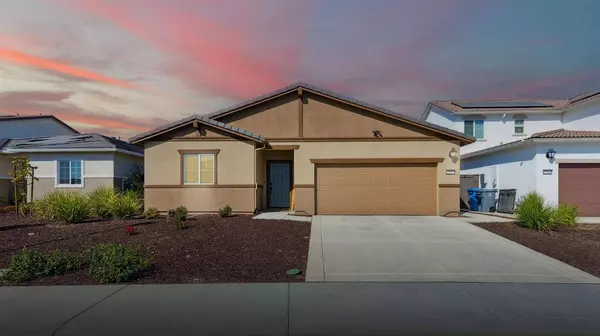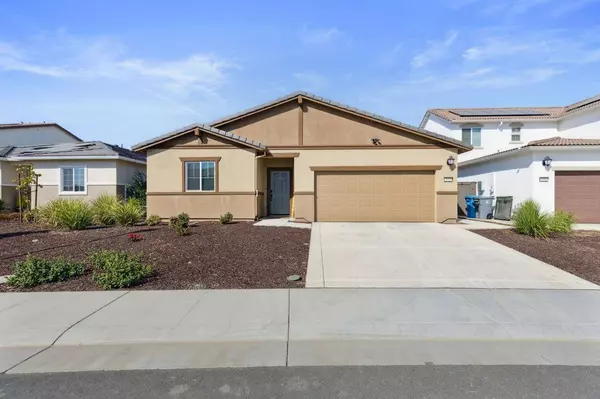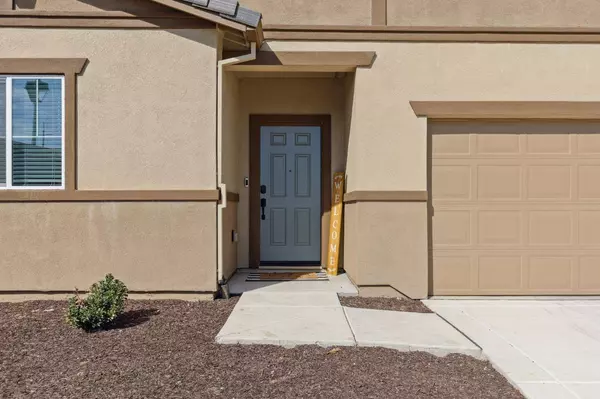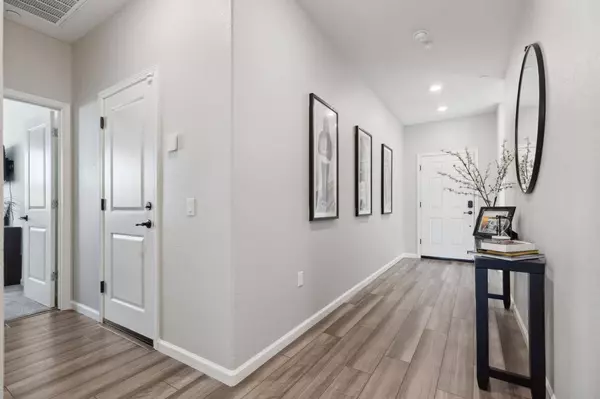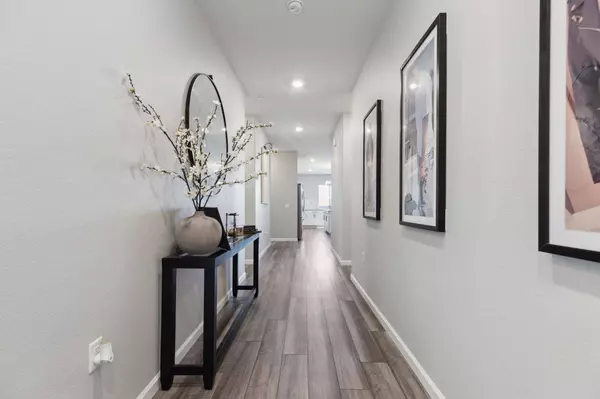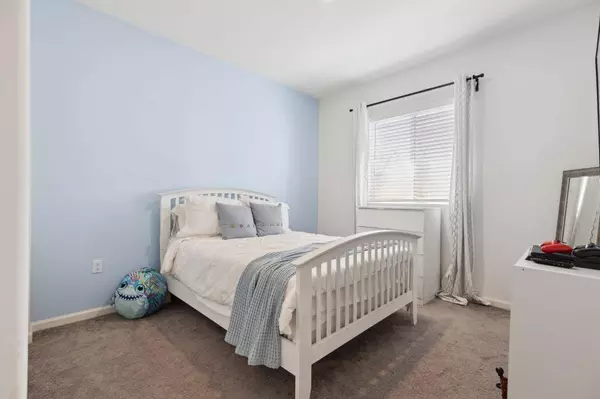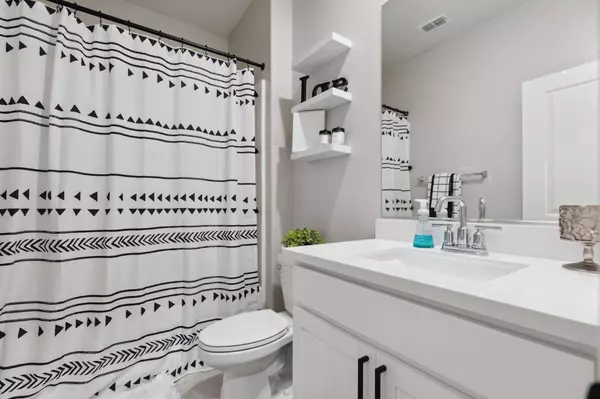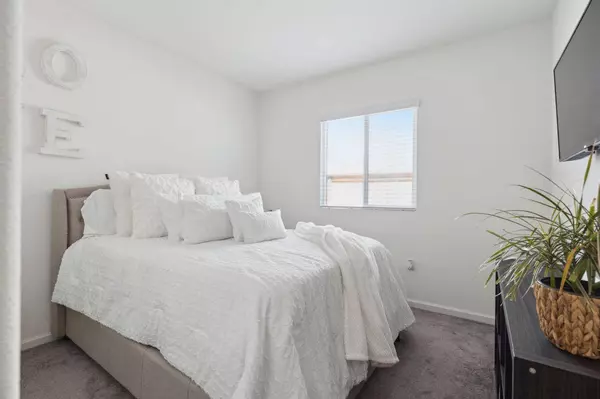
GALLERY
PROPERTY DETAIL
Key Details
Sold Price $500,0001.0%
Property Type Single Family Home
Sub Type Single Family Residence
Listing Status Sold
Purchase Type For Sale
Square Footage 1, 772 sqft
Price per Sqft $282
MLS Listing ID 224113102
Sold Date 11/21/24
Bedrooms 4
Full Baths 2
HOA Y/N No
Year Built 2023
Lot Size 5,663 Sqft
Acres 0.13
Property Sub-Type Single Family Residence
Source MLS Metrolist
Location
State CA
County Yuba
Area 12510
Direction Follow I-5 N, CA-99 N and CA-70 N to Feather River Blvd in Plumas Lake. Take exit 9 from CA-70 N 24 min (27.8 mi) Take Chalice Creek Rd, Sugarstick Dr and Dusty Maiden Dr to Maggie Ct
Rooms
Guest Accommodations No
Master Bathroom Double Sinks
Master Bedroom Walk-In Closet
Living Room Other
Dining Room Dining/Family Combo, Other
Kitchen Breakfast Area, Pantry Closet, Granite Counter, Island, Kitchen/Family Combo
Building
Lot Description Auto Sprinkler F&R, Landscape Back, Landscape Front, Other
Story 1
Foundation Other
Sewer In & Connected
Water Other
Architectural Style Traditional
Level or Stories One
Interior
Heating Central
Cooling Central
Flooring Carpet, Vinyl, Other
Appliance Free Standing Gas Range, Free Standing Refrigerator, Dishwasher, Microwave, Plumbed For Ice Maker, Tankless Water Heater
Laundry Other, Inside Room
Exterior
Parking Features Attached
Garage Spaces 2.0
Fence Back Yard, Wood
Utilities Available Solar, Electric, Natural Gas Connected, Other
Roof Type Other
Street Surface Asphalt
Private Pool No
Schools
Elementary Schools Plumas Lake
Middle Schools Plumas Lake
High Schools Wheatland Union
School District Yuba
Others
Senior Community No
Tax ID 022-381-021-000
Special Listing Condition None
SIMILAR HOMES FOR SALE
Check for similar Single Family Homes at price around $500,000 in Plumas Lake,CA

Pending
$606,101
1769 Gila CT, Plumas Lake, CA 95961
Listed by Keller Williams Realty-Yuba Sutter5 Beds 3 Baths 2,232 SqFt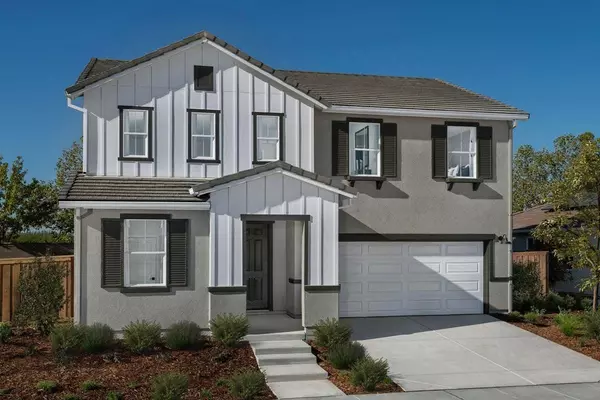
Pending
$599,000
1352 Bedford WAY, Plumas Lake, CA 95961
Listed by KB HOME Sales-Northern California Inc4 Beds 3 Baths 2,388 SqFt
Pending
$449,900
1670 Guildford WAY, Plumas Lake, CA 95961
Listed by Keller Williams Realty-Yuba Sutter5 Beds 3 Baths 2,589 SqFt
CONTACT


